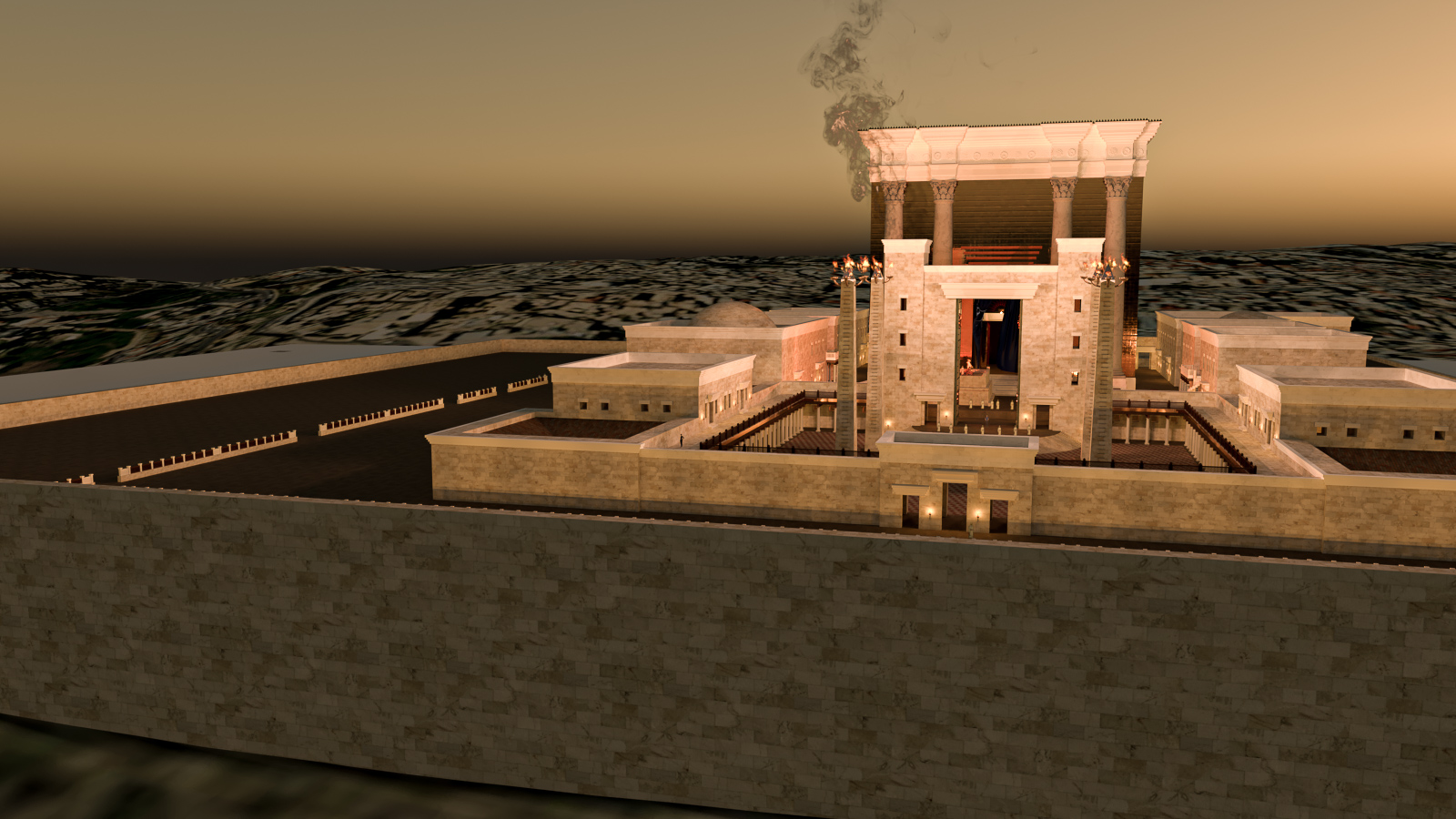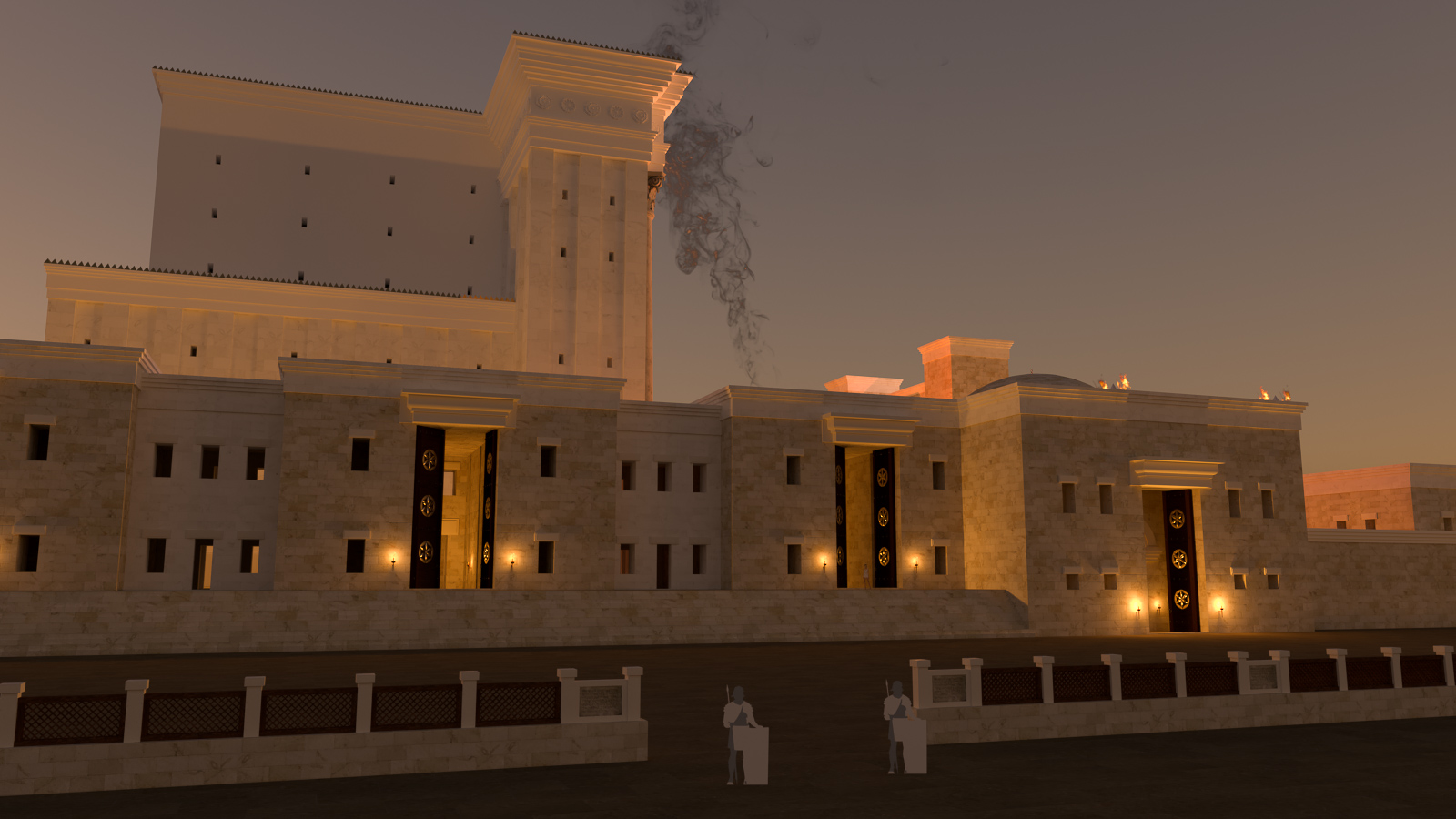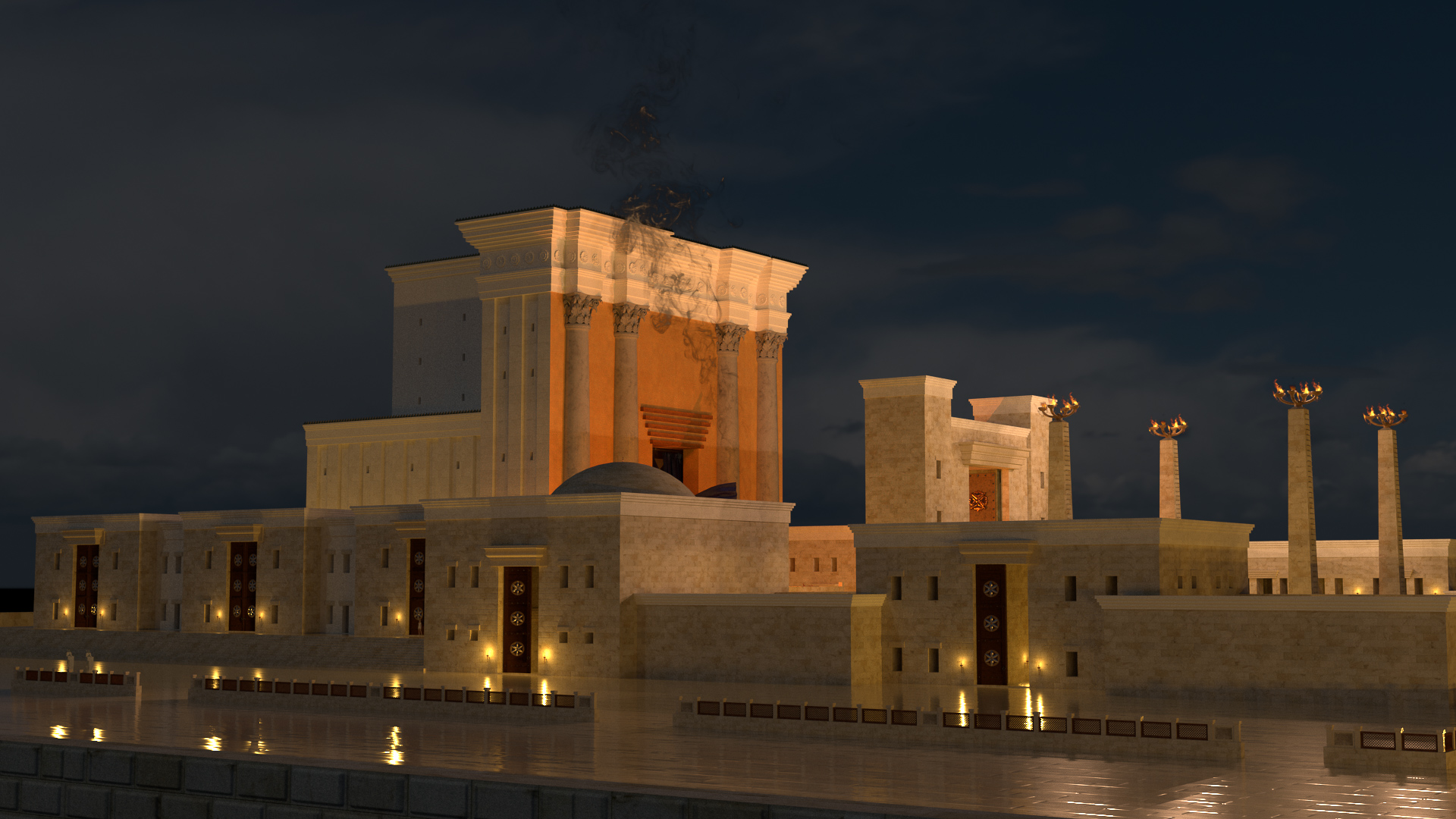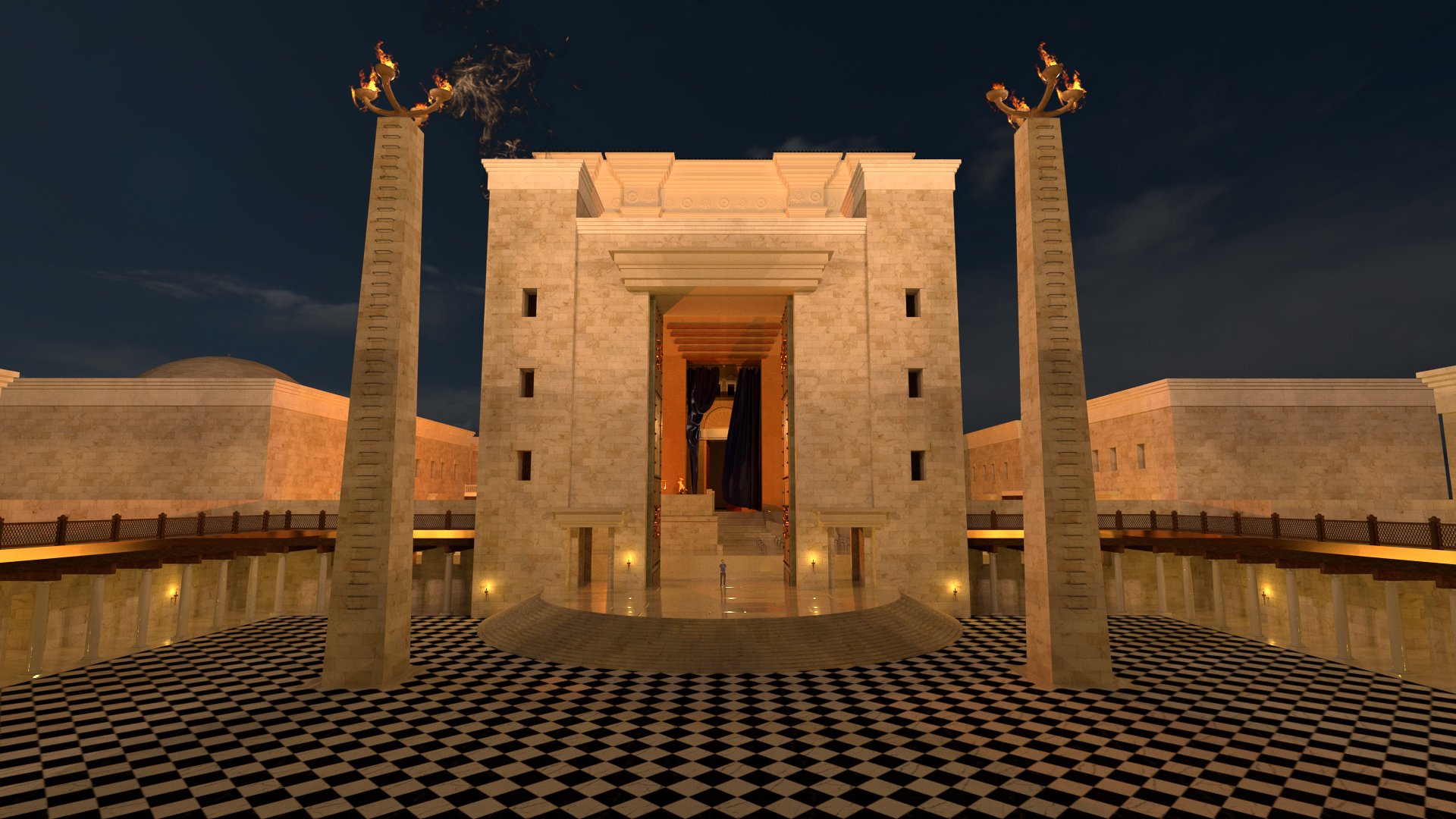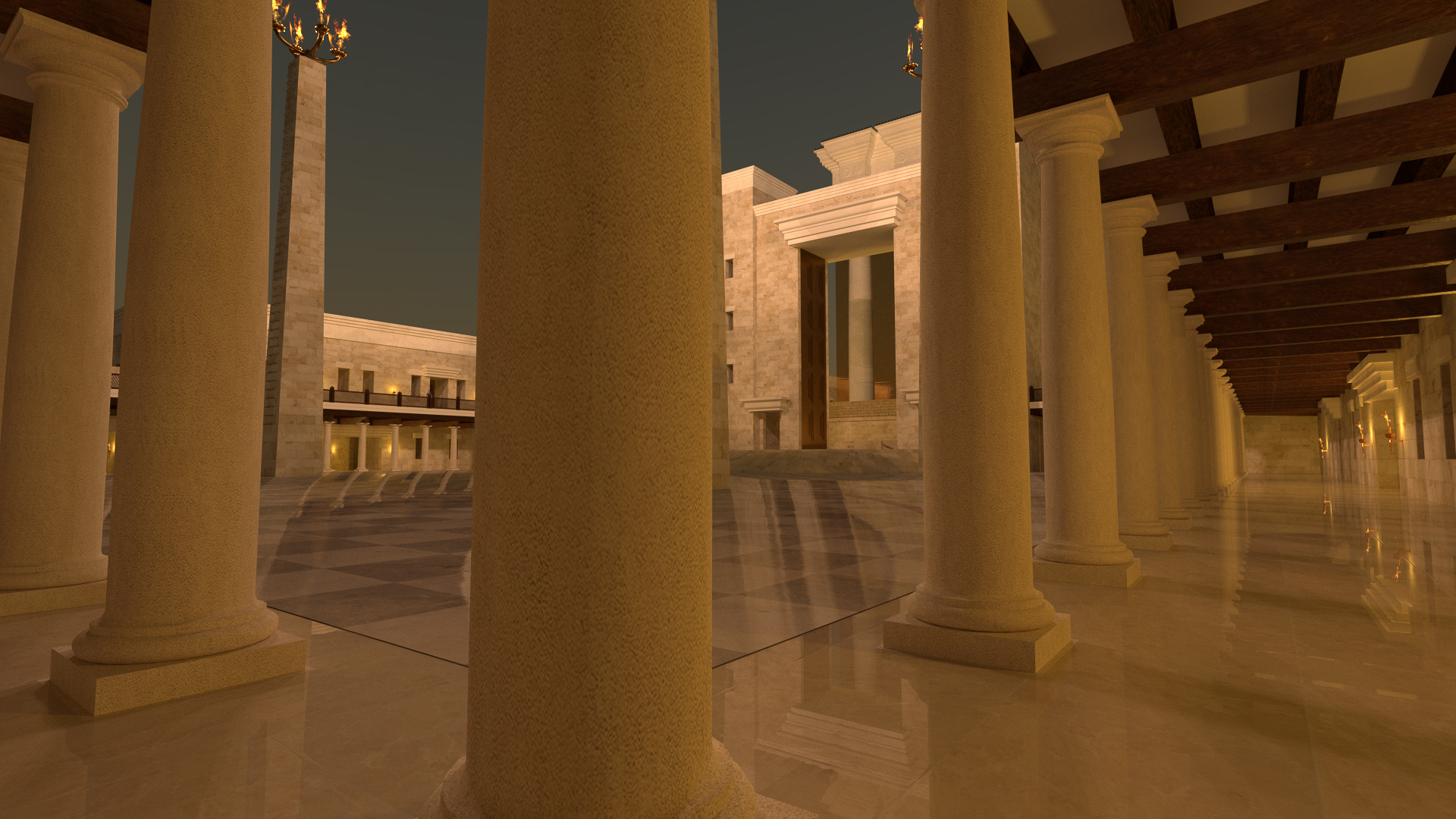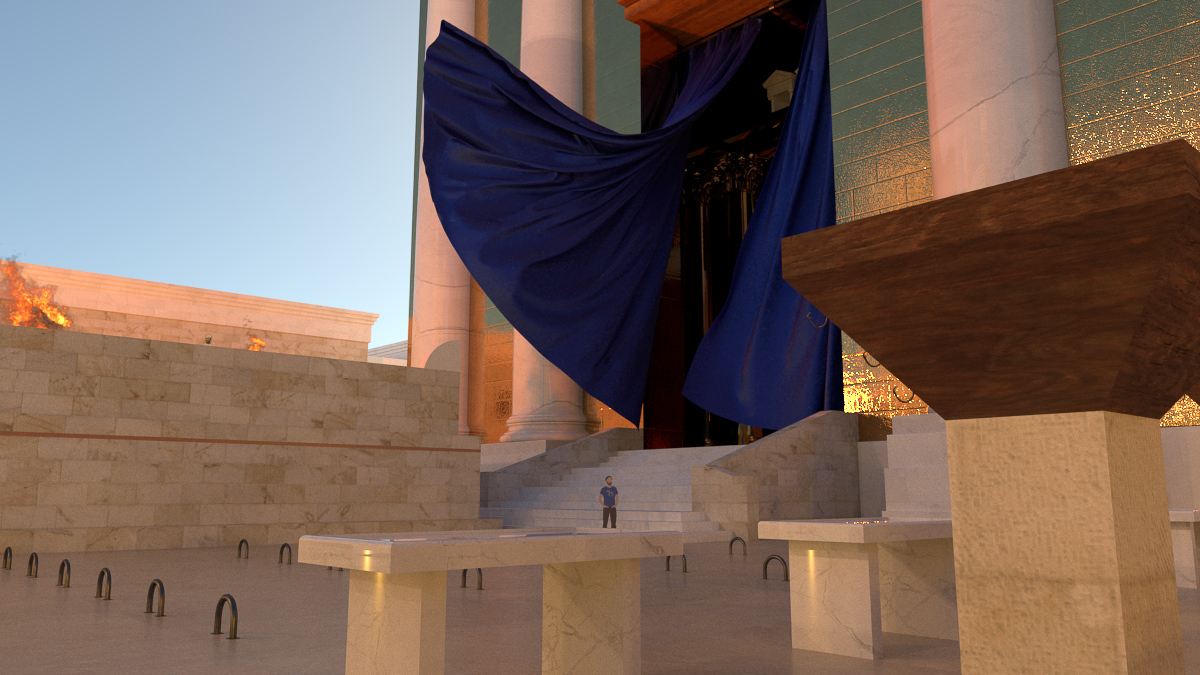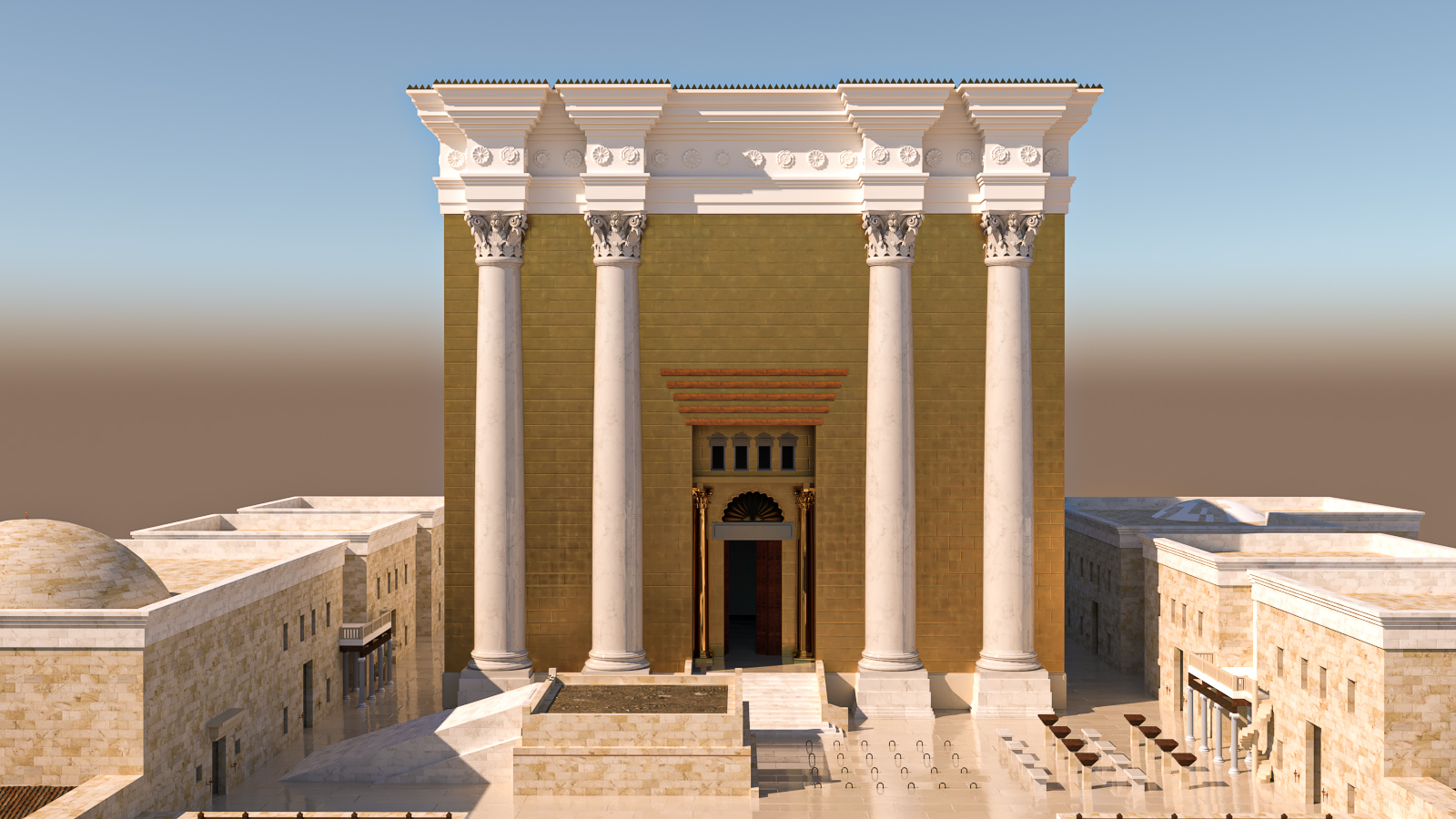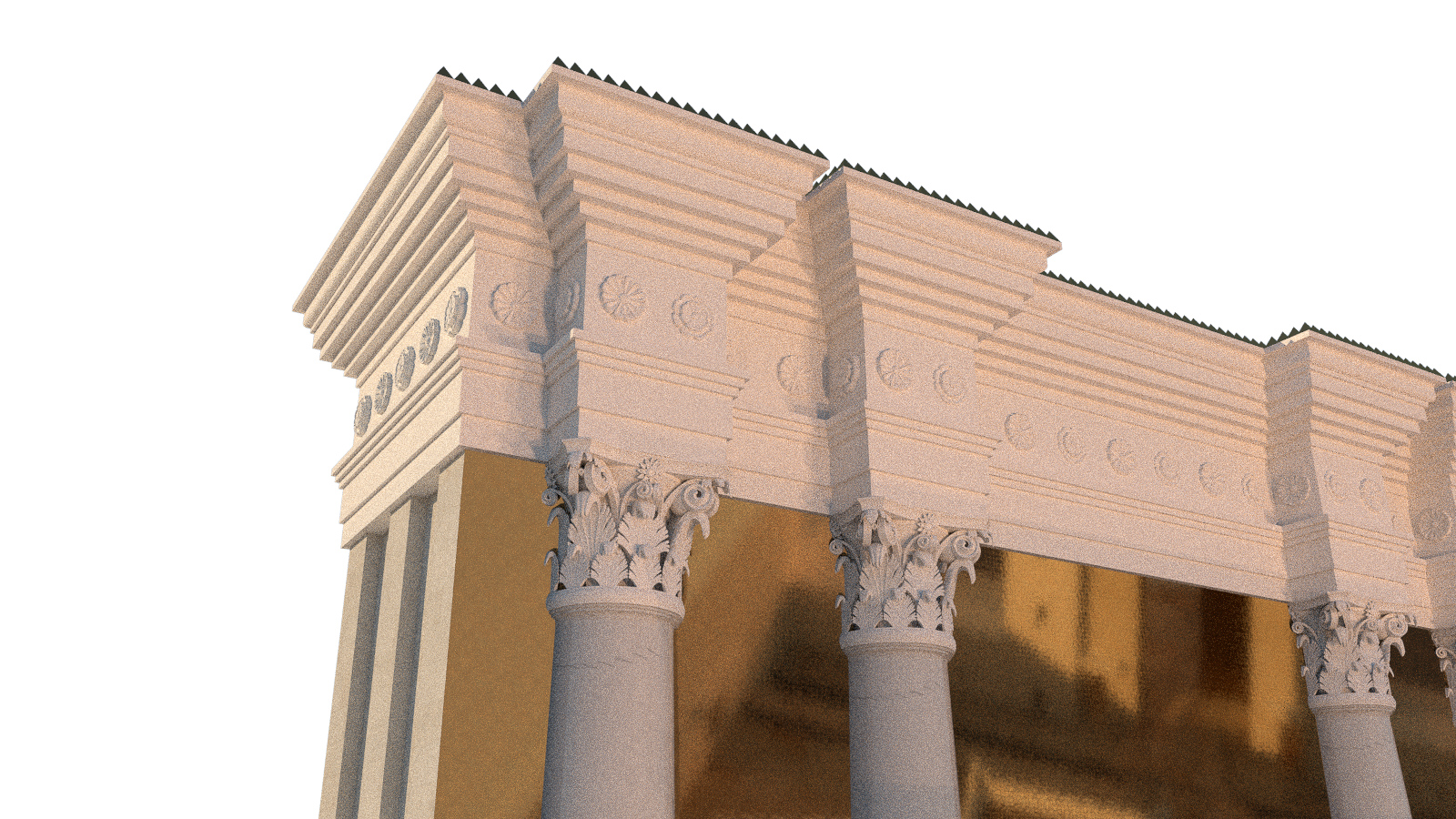Archaeological Design
Israel, Jerusalem
Herods Temple on Mount Moriah, the Second Temple
Project Type
Scope
Role
Visual Artist
Status
Continuous
Roughly about 20 BCE, Herod the Great, begann a massive building campaign on the Temple Mount in Jerusalem. Most visibly, he doubled the size of the Temple Mount platform from 7 hectares to 14.4 hectares (144.000 m2), todays extent. The platform was turned into a large plaza, surrounded by porticos of mixed orders on three sides to the north, west and east. To the south was the Royal Stoa on the entire length of the southern retaining wall of the plateau. The larger part of the platform, surrounding the Holy District, was the Court of the Gentiles. This was the farthest non-Israelites where allowed. Behind the Soreg, a kind of fence, was the Court of the Israelites, from where you would enter the Temple complex through various gate houses. Like the Royal Stoa, the dimensions of the Temple complex, with its many gates, chambers and inside courts, where enormous. And yet, the overall layout of the complex was well-balanced. This reconstruction and visualization is based on the findings and works of Leen Ritmeyer, notably The Quest, and the records of Flavius Josephus in Wars of the Jews and Jewish Antiquities.
